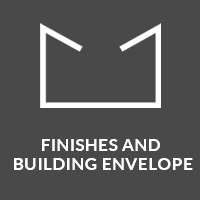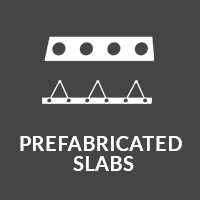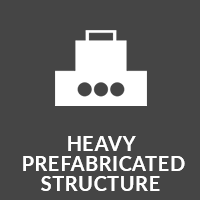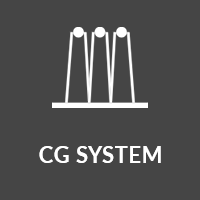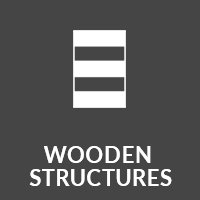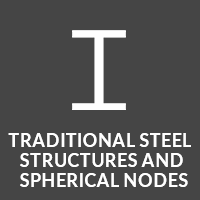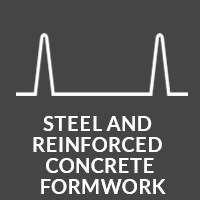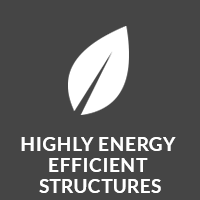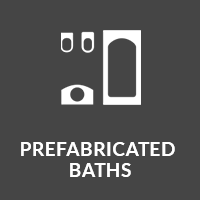Ventilated facades, also known as ventilated walls or ventilated walls, are a form of perimeter cladding added to a building's exterior surface walls. The external cladding layer does not conform fully and tightly to the building's outer walls, but a gap is formed, which is referred to as a cavity. The interspace allows for the generation of air circulation, which allows and encourages the building's breathability, either horizontally, as a result of the generation of a convective chimney mode, or vertically, as a result of the presence of openings located at the base and top of the ventilated facade. Air circulation may be natural or artificially regulated, depending on seasonal, regular, and general needs and the location of the building.
The aim of air recirculation, and thus ventilated facades, is to increase the overall thermo-energy efficiency of the buildings on which they are used.

The Importance of Ventilated Facades
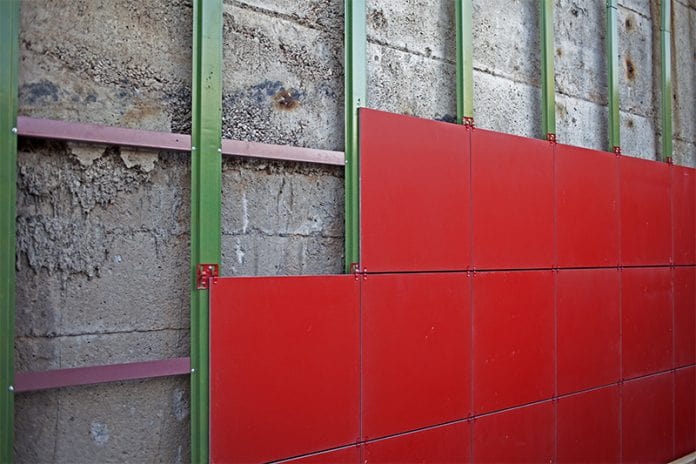
It simplifies all phases of energy efficiency by eliminating the overlaps between construction bonuses and eco-bonuses, stabilizing the deduction for building redevelopment and introducing a maximum initial installment for system reimbursement.
These are the recommendations of Assotermica, which were disseminated by other trade associations and presented to the Productive Activities Commission of the Chamber during the hearings on the adoption of the National Energy Strategy to the National Energy and Climate Plan for 2030. Improving the eco-bonus, which is useful for the energy requalification of buildings, Assotermica suggested extending it for a medium-term duration and reimbursing an initial cumulative installment at least equal to the amount of VAT.
In a previous hearing, Assoclima stressed the need to provide for a period of ventilation.
Ventilated facades have recently become common in the field of urban design. If, on the one hand, they guarantee a significant aesthetic improvement of the buildings to which they are applied, it is also important to consider the functional aspect: that is to help isolate the interior from the external environment, determining or improving the thermal and acoustic comfort of the structures, obtaining thus a considerable energy saving in terms of bills.
Pros and Cons of Ventilated Facades
The construction of a ventilated façade has a number of advantages, one of which is its thermo-insulating feature. In fact, by generating this continuous airflow within the cavity, ventilated facades are able to protect the building from sudden climatic variations, assisting in the removal of heat accumulated by solar radiation from the building and improving the retention of heat inside the building during the winter periods, thus minimizing temperature dispersion between the external environment and the building. In particular, during the summer, the air flows from the exterior plate to the insulating panel, and the overheated air that develops in the cavity is expelled, reaching the top of the structure.
Furthermore, the heat input from the outside into the inside of the building is decreased since the solar energy is reabsorbed and then mirrored by the insulating panels that serve the role of solar shielding. Besides that, air recirculation inside the cavity appears to play an active and dominant role in both shielding the walls from outside humidity and drying any water infiltrations, thus preventing their creation following the external installation cladding panels. During the winter, in particular, the ventilation and, as a result, the recycling of the air within the cavity favors the rapid removal of water vapor coming from within the house, significantly reducing the phenomenon of condensation and, as a result, all the negative effects that this entails, such as infiltrations, which include heat dispersion towards the outside.
It should also be noted that since ventilated facades are applied as panels to the perimeter surface of the building, they protect the exterior walls from atmospheric agents, especially rain, which can cause serious damage or deterioration to the entire structure. The fact that only one of the panels can be removed and replaced instantly simplifies the maintenance of ventilated facades.
The external cladding of ventilated facades, especially if made of porcelain, promotes the reflection of incident sound waves from the outside, owing to the interposition of porous material in the cavities. External noise emissions may thus be reduced to a bare minimum.
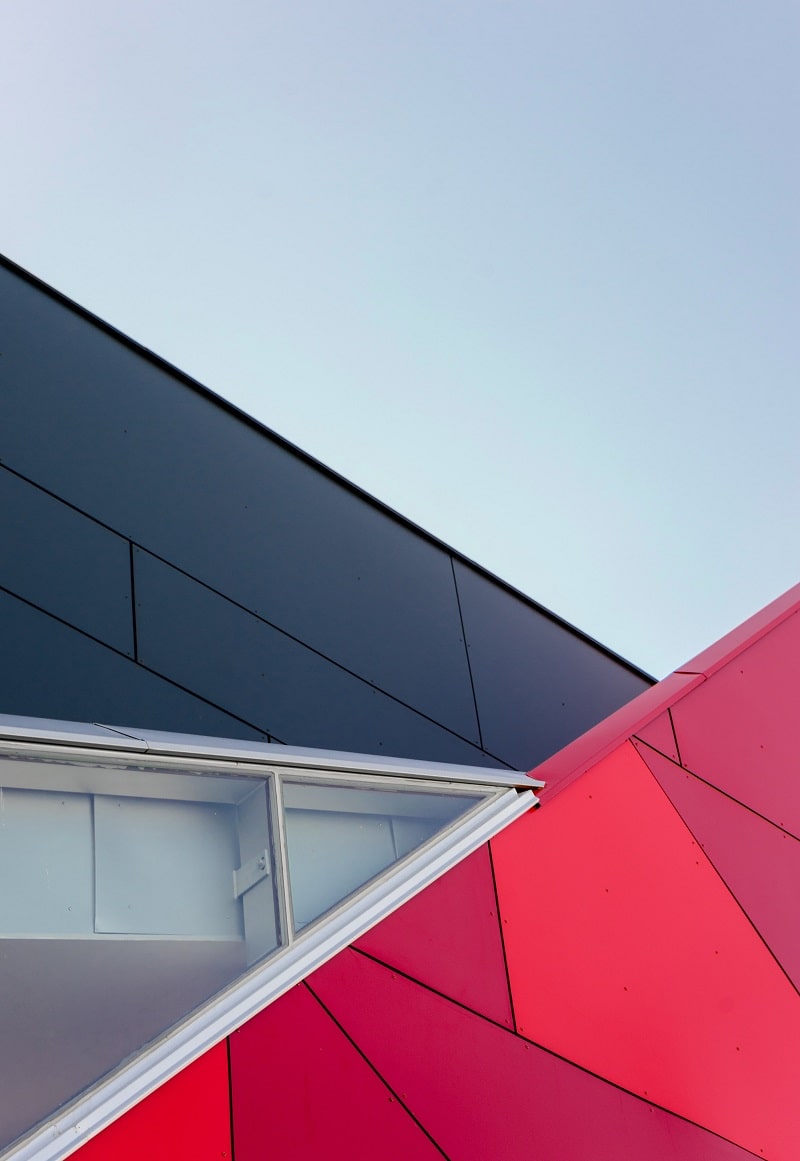
Although the benefits of installing ventilated facades seem to be compelling, it is also important to consider the risks. The facilitation of the spread of a fire is one of the key risk factors of ventilated walls. In reality, in the event of a fire, the circulation of air within the cavity caused by a movement known as a vertical chimney (i.e., that tends to rise upwards) may favor the spread of the fire to the upper floors of the building to which they have been added
Sebbene i vantaggi dell’installazione di facciate ventilate sembrino convincenti, è anche importante considerare i rischi. La facilitazione della propagazione di un incendio è uno dei principali fattori di rischio delle pareti ventilate. In realtà, in caso di incendio, la circolazione dell’aria all’interno dell’intercapedine causata da un movimento noto come camino verticale (cioè che tende a salire verso l’alto) può favorire la propagazione dell’incendio ai piani superiori dell’edificio per cui sono stati aggiunti.
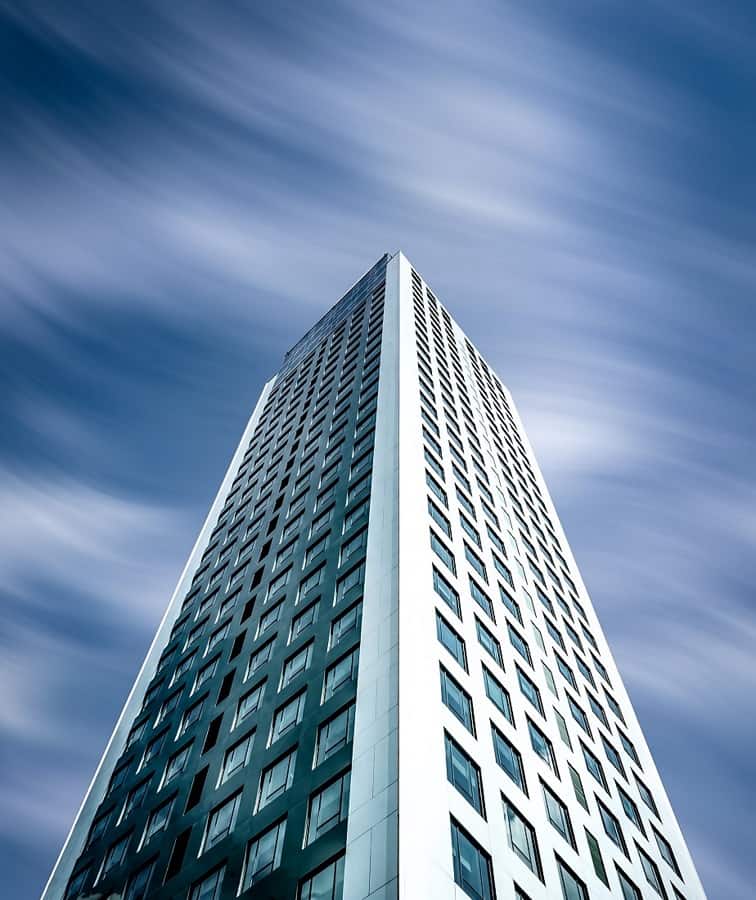
In reality, ventilated facades can be thought of as a second skin for a building since they are panels that are applied at a certain distance from the exterior surface of a structure's load-bearing walls. Mechanical anchors secure the panels to each other and to the exterior walls. A ventilated wall is made up of four layers, which are listed from inside to outside:
- Continuous insulating layer: added to the building's outer perimeter surface;
- The ventilation gap is the area where the convective motion of air is created.
- External cladding support framework, attached to the continuous insulating layer with anchors and metal brackets;
- External cladding is laid with open joints and can be constructed in various materials depending on the needs of the house.
Thus, the cavity is formed as a result of the gap provided between the continuous insulating layer and the external cladding's supporting structure. This empty space is an air chamber that interacts with the outside world through ventilation jugs at the facade's base and top. The temperature difference between the air in the ventilation chamber and that of the external atmosphere causes continuous ventilation with a vertical chimney effect within the cavity.
Use of Ventilated Facades
Because of their various construction characteristics (lightness, resilience, ease of installation, and great compositional freedom), ventilated facades are commonly used in the construction industry, not only for the construction of new buildings but also for restoration redevelopment of perimeter walls of existing or old structures.
In reality, the installation of ventilated panels is especially appropriate in buildings open to the public and/or for commercial and/or tertiary use, such as hotels, large shopping centers, factories and industrial complexes, hospitals, stations, museums, airports, schools, and so on. The ventilated walls can also be installed on skyscrapers, villas, houses, and other structures.
External cladding of ventilated walls: features and material selection
Depending on the house's requirements and characteristics, the exterior cladding of ventilated walls may be made of a variety of materials. However, all products used on a ventilated facade must meet certain technical requirements, such as:
High mechanical strength
Strong thermal shock resistance incombustibility, i.e., they must be incapable of catching fire.
Limited water absorption resistance to smog color resistance to sunlight and UV radiation chemical attack resistance
Lightness, workability, simplicity of installation, and ease of maintenance
Porcelain and crystallized stoneware, marble, granite, natural stone, metals, plastic materials, and other materials may be used to clad ventilated facades. As a result, it will be up to each designer to choose the most appropriate material based on the context in which the building will be placed, the climatic conditions of the location, and the elevation he intends to construct. For example, if you intend to construct facades with curved or two-dimensional components, the material's flexibility would be especially important. On the other hand, if you intend to build a building in an area with harsh climatic conditions, it will be critical to ensure that the coating is durable and easy to clean.
Metal cladding with vents for the facade
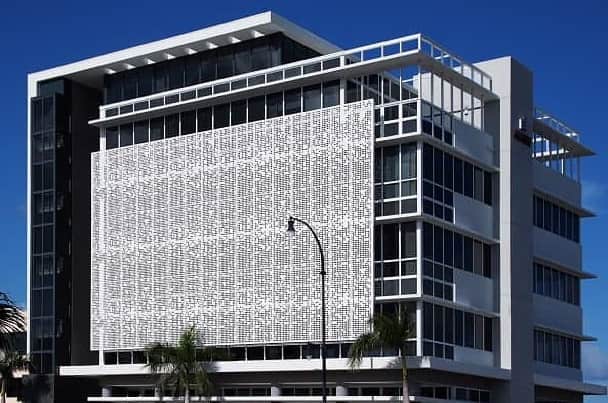
Alluminio, acciaio, rame e zinco sono i rivestimenti metallici più comunemente usati per le facciate.
Questi possono essere utilizzati per produrre reti metalliche che possono essere utilizzate per creare facciate e progetti in 3D, riflettendo un rivestimento complesso e modulare e pannelli di base.
La scelta di un rivestimento metallico ha implicazioni significative per l’architettura della struttura oltre a garantire un isolamento efficiente.
I metalli sono inoltre considerati quasi interamente incombustibili anche se riscaldati, quindi possono fornire una maggiore protezione in caso di incendio.
Plastic laminate ventilated facade cladding
Due to its ease of installation, alveolar polycarbonate is the sheet in transparent plastic material that is perfect for creating the external cladding of continuous surfaces without joining profiles.
Wood Ventilated Facade Cladding Although wood is a very elegant material, it must be handled with care to be used as a ventilated facade cladding because it is capable of absorbing water and is easily modified, and it has no resistance to burning.
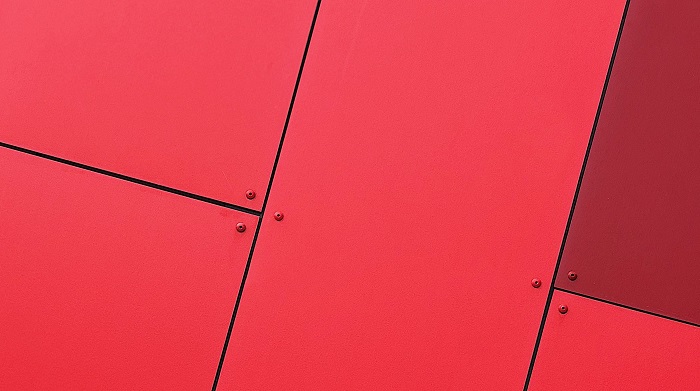
Natural and artificial stone ventilated facade cladding
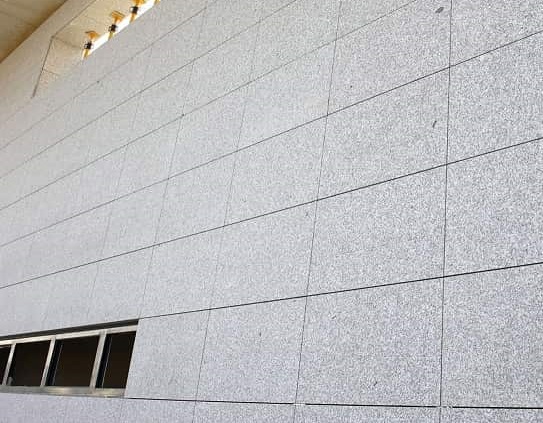
Natural stones are an excellent choice for the exterior cladding of ventilated facades because they are durable and low maintenance. Natural stones may be smooth, rough, or in a variety of colors. Instead, artificial stone claddings are made of resin, stone fiber, and natural stone dust to mimic a natural stone wall's look. The benefit of using artificial stone for ventilated facade cladding rather than natural stone is primarily economic: artificial stones are significantly less expensive than natural stones. Catania Group is a pioneer in the field of ventilated facades, offering complete solutions that are instantly recognizable for their top standard, distinctive design, and high performance.



