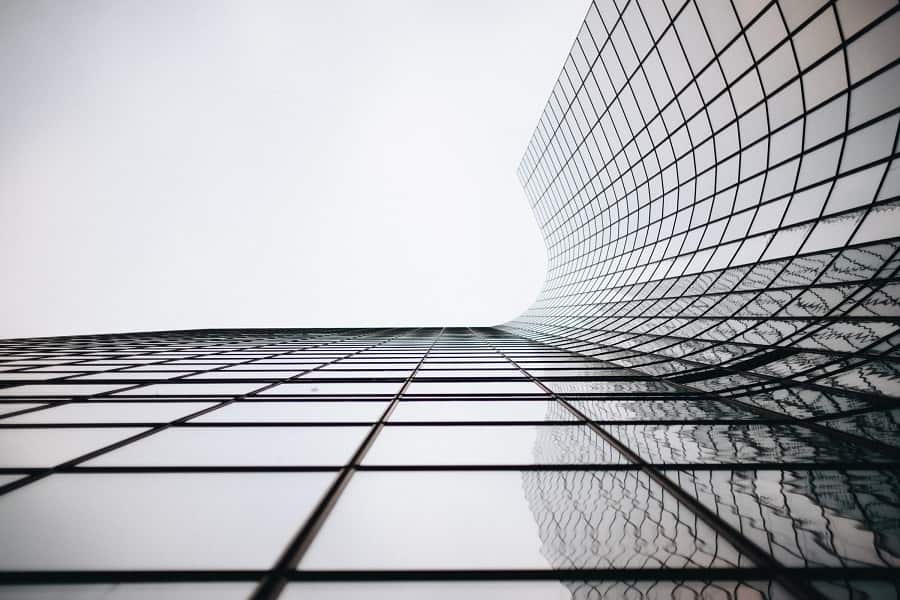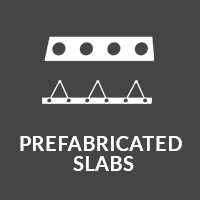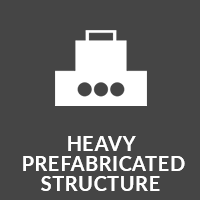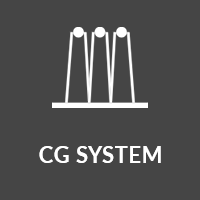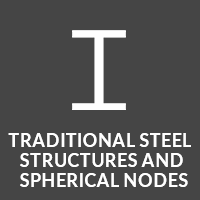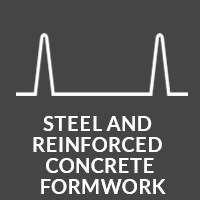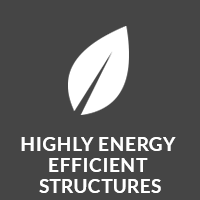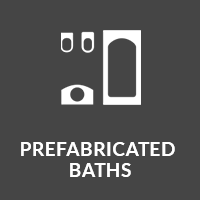Facade System panels are designed for a variety of applications in modern buildings.
Continuous facade systems improve the passage area between the cladding and the screen, allowing air to flow to and from building systems while protecting these openings from the rain with a rain screen.
Continuous facades are completely self-contained structures. These facades are fully glazed, thermally insulated structures with vertical and horizontal aluminum linings.
Continuous facade systems are popular due to their structural durability and easy incorporation of various elements, as well as the ability to produce well-insulated thermal facades.
What you need to know about continuous facade?
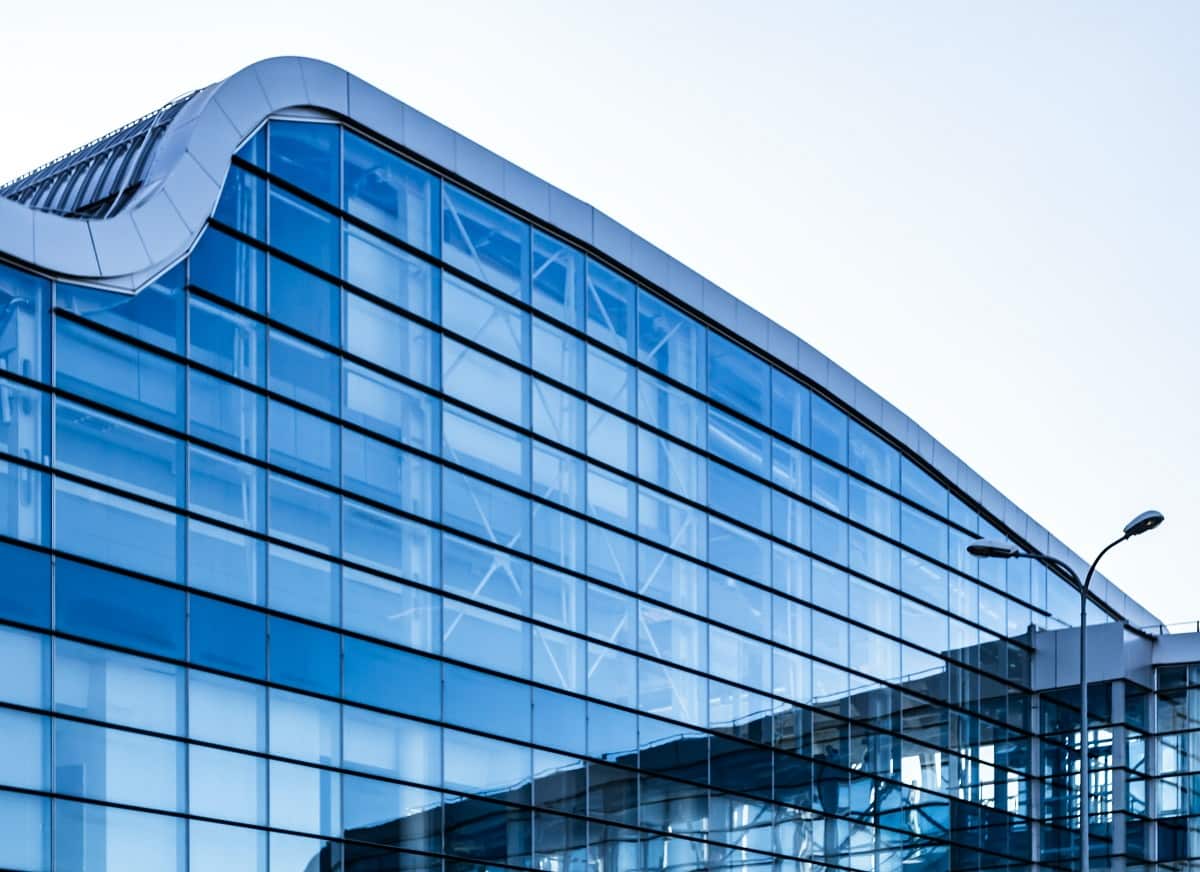
There are several options for continuous facade systems, including curtain walls for more extensive facades, element facades, which combine individual pre-fabricated elements to provide quick and inexpensive installation, and structural glazing facades, which bond and anchor glass curtain walls directly to the structural design without the use of gasket aluminum. The ventilated facade is a continuous facade system in which a protective or decorative surface is attached to the building's vertical perimeter.
One of the most popular forms of continuous façade is a curtain wall. Here we'll present what curtain walls are and what are some of their types.
Curtain walls
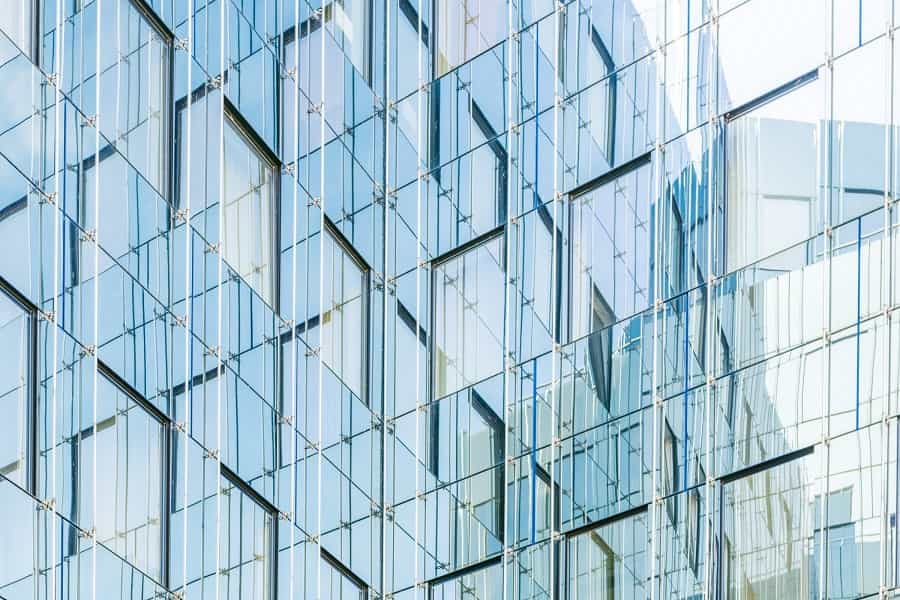
A curtain wall system is one of the components of high-rise building facade technology. Facades include window walls, cladding elements, and curtain walls, contributing to the building's exterior envelope. Curtain wall systems now have structural significance equal to that of other building structural components. Because it is more exposed to the outside environment, it must be adequately designed, installed, and maintained with functionality and sustainability in mind.
Curtain wall functions in buildings
- Water Penetration Is Eliminated
- Impermeability of air
- Wind, thermal, and acoustic resistance
Types of Curtain Wall System
Curtain wall systems are pre-cast systems that are manufactured in a factory. They are delivered to the job site and assembled. These are classified into two types based on how each component is assembled.
a. Stick Curtain Wall System
Stick Curtain Wall System richiede che i suoi componenti siano assemblati pezzo per pezzo in loco sull’edificio. Questi si trovano tipicamente in edifici bassi o piccole aree.
b. Unitized Curtain Wall System
The installation of unitized curtain wall systems entails assembling interlocking units purchased from the factory. The entire set of components is purchased from the factory as a single unit.
Components of a Curtain Wall
Curtain walls consist of the following structural elements
- Transom
- Mullions
- Vision Glass
- Anchor
Coming back to continuous façade. Here we'll mention some of the characteristics of the glass facade.
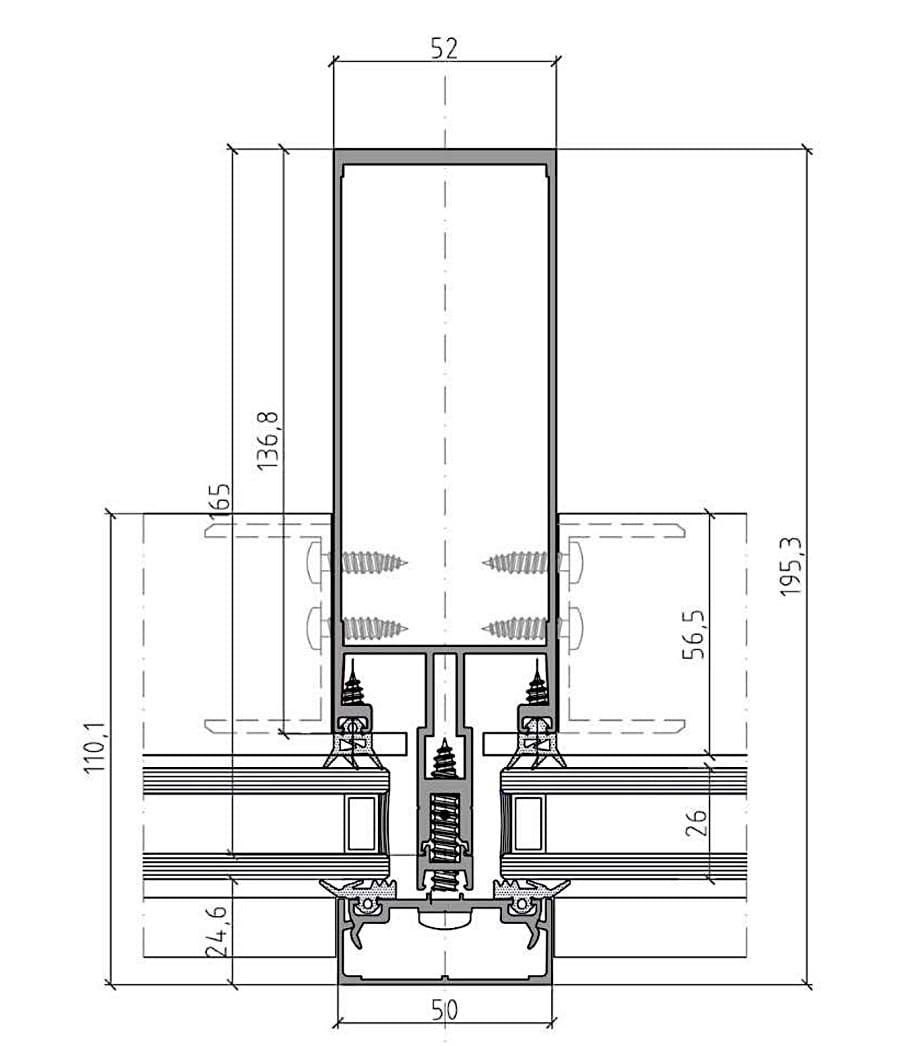
Glass Facades: Design Features & Characteristics
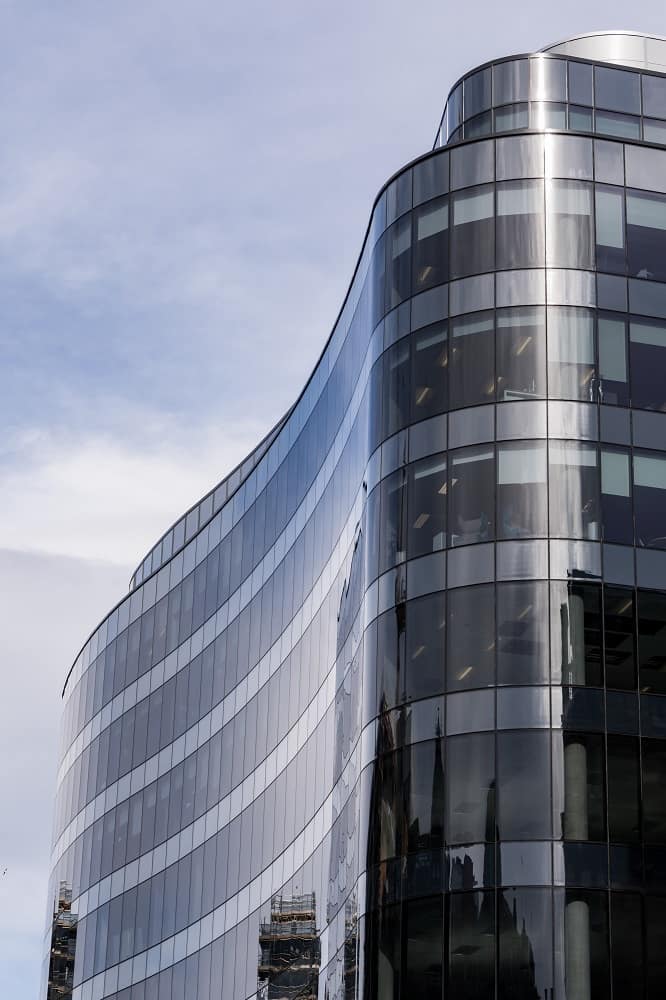
Windows and doors have always had to meet a variety of architectural specifications. They can offer an amazing range of features that can be tweaked into an amazing custom product with modern advances in architecture, frame construction, and glazing technology. These are as follows:
- Energy efficiency / thermal performance
- Visible light transmission
- Noise reduction
- Security Weather resistance
- Solar heat gain regulation
The importance of each will be determined by factors such as your local climate, the orientation of your home to the sun, energy goals, security requirements, and physical location (urban/suburban/rural).
It is important to note that, like curtain walls in large high-rise buildings, glass residential facades are not structural, meaning they do not support the overall structure's weight. They simply form a "curtain" of glass on the outside.
The multitude of glazing options available today provides homeowners and architects with various solutions for the facade system they choose.
1. Insulation and Regulating Solar Heat
A large glass surface in contact with the elements is created by a window system that spans the facade. At its core, insulation is concerned with preventing energy transfer from one side of a surface to another. Choosing modern glazing, adding warm edge spacers, or even argon gas filling between panes will provide an additional insulation boost, improve U-values, whether you live in a warm climate and want to keep cool air inside or a cold climate and want to retain heat.
The next critical energy issue for any building with a lot of glass is regulating solar heat gain. UV, visible, and infrared light make up solar energy. The infrared spectrum transmits heat and can be controlled with low-E coatings, also known as solar glass. This is accomplished by applying a microscopically thin transparent coating to the pane. It can be designed to either reflect heat inside or outside. Tropical temperatures will want to reflect heat outwards, preventing solar heat gain, whereas cold temperatures will want to encourage it, gaining free home heating.
2. Security and Energy combined
A system of windows with such a sizeable overall glass surface area, whether traversing from floor to roof glass panels, must provide consistent energy performance and solar control. Ensuring that energy is not lost through the windows will result in lower energy bills and a constant interior temperature. Next, depending on your climate and your home's orientation to the sun, you may want to maximize or minimize solar heat gain. Low-e glass, which has special coatings on the glass, can reflect heat without affecting visible light in the building.
Colder climates may prefer to retain this free solar heat and reflect it back inside. Warm climates may want to reflect it outside, which will help to keep the interior temperature cool.
Windows accessible from the ground level, regardless of design, should include additional security measures. Fixed windows are the most secure and require only special security glazing. Operating windows can benefit from both special glazing and other hardware upgrades.
Laminated safety glass is widely used in automobiles, storefronts, and curtain walls. It has a polyvinyl butyl (PVB) or ethylene-vinyl acetate (EVA) layer laminated between two or more glass layers. This keeps the glass bonded even when it is broken, preventing it from shattering into dangerous shards. Multiple locking points, mushroom cams, lockable handles, and other features can be added to improve the security of operable windows.
Why choose a continuous glass facade?
Skyscrapers and famous buildings with their charming curtain walls come to mind when thinking of large continuous glass facades. On the other hand, modern residential homes can just as easily feature a glass facade to create beautiful open surfaces. They provide fantastic views and a feeling of openness while creating a bright and friendly atmosphere inside.
Catania's glass facade is also a highly effective solution for your project's security, energy, and sound reduction needs, thanks to state-of-the-art manufacturing and artisanship. Aesthetics and efficiency are unquestionably two of the most critical factors that can influence a glass curtain wall's design. The secret, of course, is the glass, as well as its refined beauty and (as previously mentioned) thermal and acoustic insulation ability.
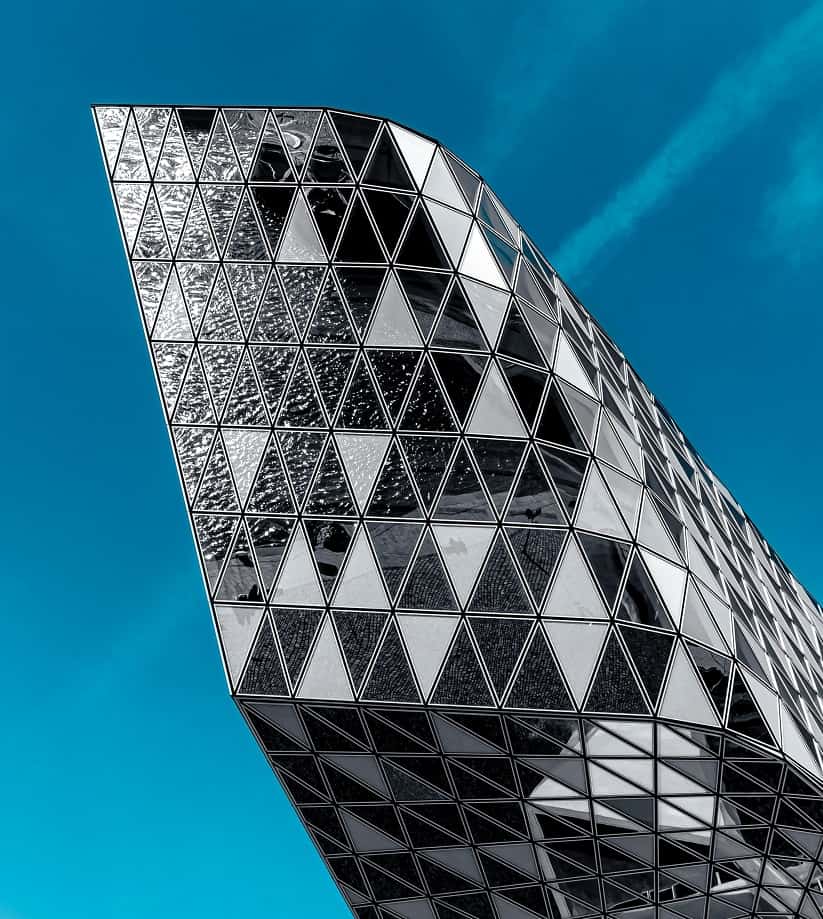
Is continuous glass facade expensive?
Quando si tratta della maggior parte dei progetti su scala medio-grande, lavorare con un consulente per l’involucro edilizio o un consulente per facciate è spesso l’opzione migliore. Ti invitiamo a esplorare la nostra selezione di prodotti, che tu sia un architetto o un ingegnere, un appaltatore o un costruttore, per essere ispirato e supportato nello specificare i sistemi di facciata continua nel tuo prossimo progetto.
Catania Group garantisce questo approccio di qualità. Siamo nel settore delle costruzioni da oltre 40 anni e il nostro portafoglio clienti comprende progetti di alto livello con importanti partner pubblici e privati. Inoltre, ci occupiamo di ogni aspetto del processo di produzione, dalla fabbricazione del vetro all’assemblaggio finale. Le nostre facciate continue in vetro sono una miscela convincente di estetica, efficienza e sicurezza.
The abundant light and sense of space provided by floor-to-ceiling windows can have a significant impact on how residents perceive their surroundings. However, compared to brickwork and contrary to popular belief, building glass curtain walls can be expensive to build and maintain. According to Howard Zimmerman, principal of Howard L. Zimmerman Architects, PC in Manhattan, "building footprints are smaller today." As a result, the rooms are smaller. To make rooms look larger than they are, developers use floor-to-ceiling glass at a higher cost to make them feel less small and closed off. They would be extremely claustrophobic if they were “old school” masonry with perforated windows ”. Zimmerman says that although there is currently no real tendency to move away from the glass facades towards the brickwork. What is in the planning stages will now more closely recognize cost effectiveness.
Are you thinking about buying a glass facade?
When determining the cost of a curtain wall, two factors need to be considered: its total cost and the cost of routine maintenance.
The cost of building a glass facade varies greatly, making it difficult to establish a precise "price list". However, it is crucial to thoroughly understand the variables that define it, as this allows for precise control when a quote is requested. The first cost element is the type of glass: the thickness and transparency, and the quality characteristics can greatly vary the price. When making a significant investment such as a curtain wall, it is best to opt for high quality glass that also meets high safety standards. The supporting structure, which can be made of various materials (wood, aluminum, metal, etc.) and can be more or less invasive, is the second factor to consider. Finally, it is good to ask for guarantees on the methods and speed of assembly.
The abundant light and sense of space provided by floor-to-ceiling windows can have a significant impact on how residents perceive their surroundings. However, compared to brickwork and contrary to popular belief, building glass curtain walls can be expensive to build and maintain. According to Howard Zimmerman, principal of Howard L. Zimmerman Architects, PC in Manhattan, "building footprints are smaller today." As a result, the rooms are smaller. To make rooms look larger than they are, developers use floor-to-ceiling glass at a higher cost to make them feel less small and closed off. They would be extremely claustrophobic if they were “old school” masonry with perforated windows ”. Zimmerman says that although there is currently no real tendency to move away from the glass facades towards the brickwork. What is in the planning stages will now more closely recognize cost effectiveness.
